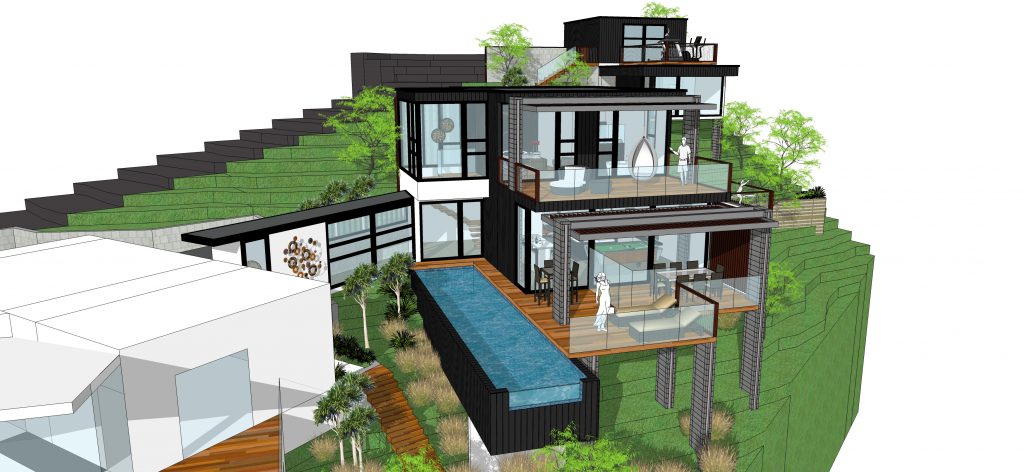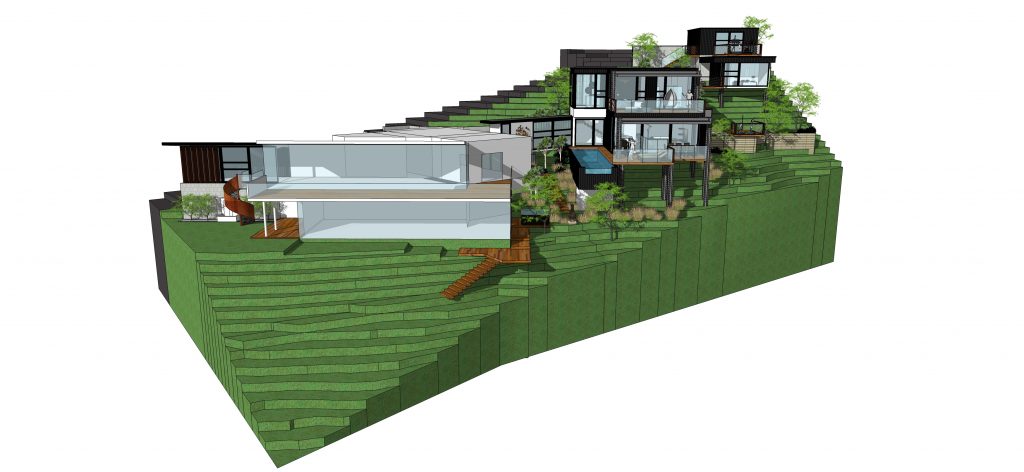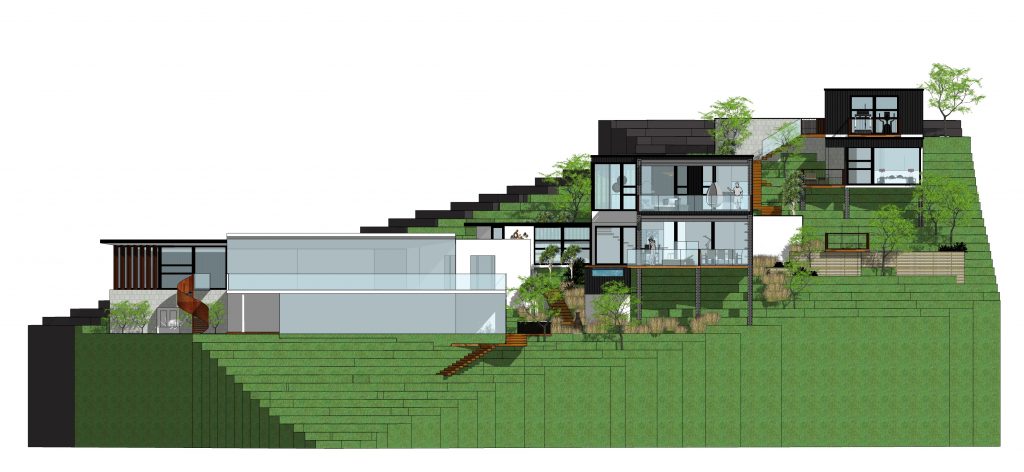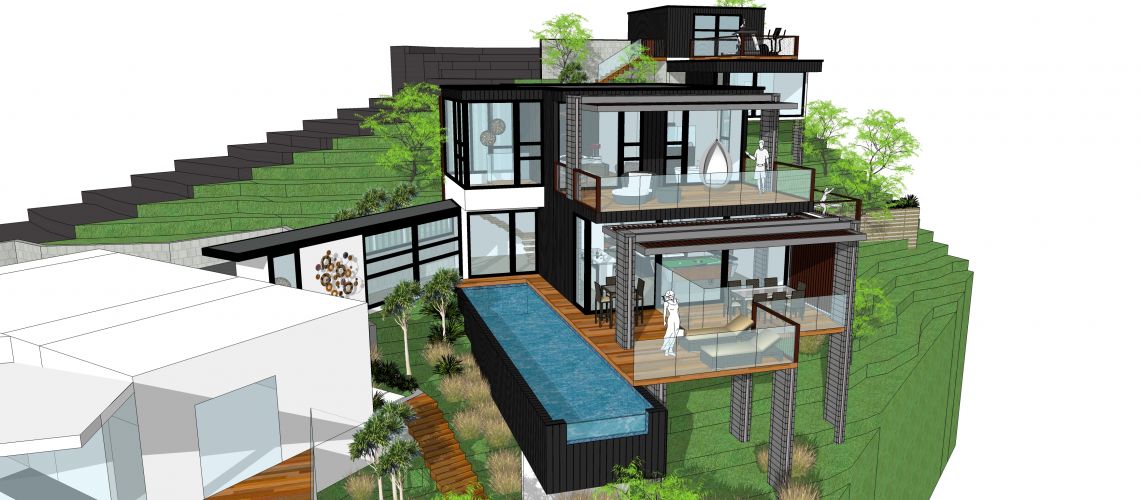St Remy Lane Residential Project
This project is a complex architectural design comprising multiple retaining walls, steep elevation, shallow rock profile, slender masonry feature walls, swimming pool, floating stairwell, full glass walls and many more structurally challenging design elements.
FIL Engineers used the Revit programme to carry out the design and drafting. This has help us immensely in the visualisation of the structural components particularly the connections and overall constructability of the design.




