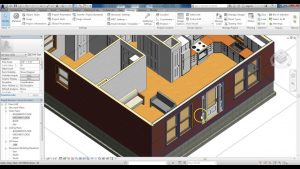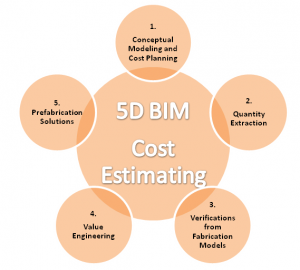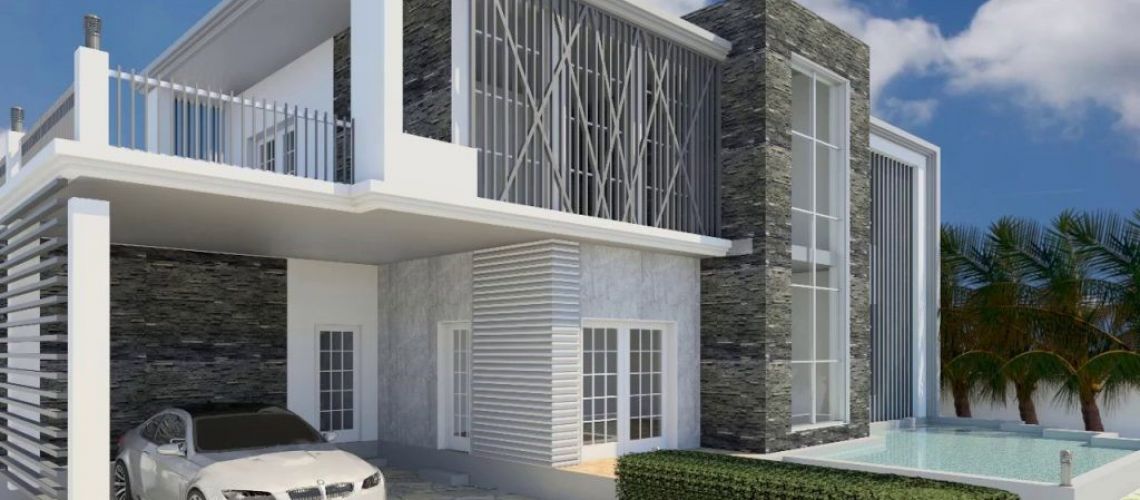Introduction
Designing buildings and engineering structures is a difficult task if done using conventional drafting tools. With the development of the designing software, it becomes easy to make and evaluate the different construction steps involved in the structure. Revit was first developed in 1997 by and company known as Charles River Software. Autodesk was developing 2D drawing software at that time and it completely bought the Revit software, due to its potential in the building drawing (Autodesk, 2013). The software provides a complete range of tools to design every element of the building.

Figure 1: A house being modeled in Revit
The demand for Revit has been increased in the past 5 years (Liu et al., 2015). The building is designed along with its complete database from which any time the required information about any element can be accessed. Autodesk has integrated different modules in the original software to increase its use in the different engineering fields including, electrical and mechanical (Abanda & Byers, 2016). 4D visualization of the structure is incorporated in the software while 5D integration is in its beta phase. The software has enabled the engineers to fully unlock the potential of architectural designing and tracking various phases of construction (Biancardo et al., 2020).
Benefits of using Revit
Conventional drawing and drafting were done in the form of 2D and certain structural details cannot be described easily in the form of 2D. To better understand the different aspects of the drawing and every structural detail it is necessary to use the 3D and more improved forms of drawing. Building Information Modeling (BIM) is fully integrated into the software which enables the architects and engineers to annotate every element of the structure easily. The concept behind the development of the Revit is BIM and to increase the level of detail in the drawing so that it can increase the efficiency of the construction (Kamari et al., 2018). Revit is also helping people to practically increase the use of a sustainable form of building construction (Andreani et al., 2019). The most important feature of the Revit software is the Revit families and they provide a huge collection of the pre-designed materials and components of the structure which makes the drawing of the structure in less time. AutoCAD is present in the industry for decades and the issue with the software is that it is not user friendly as compared to Revit. Statistics show that the industry is increasing the use of Revit because of its advantages over conventional AutoCAD (Kavanagh et al., 2020).

Figure 2: Factors involved in 5D BIM
Estimating and scheduling are also present in the software which can be used to calculate the time and cost involved in the construction of the structure. It is the feature of 5D visualization and it is further increasing the use of Revit in the construction industry (Röck et al., 2019; Rodrigues et al., 2019). It is also convenient if the user has all the functions available in a single software package and Revit is slowly integrating every feature under a single software package. 4D and 5D visualizations enable the engineers to take full advantage of the BIM and optimize the structure according to the required specifications.
FIL Engineers is using Revit software in designing residential and commercial projects. The full potential of the software is used to prepare complete drawings of the structure in less time.
Conclusion
So, it can be said that Revit is the future of drafting and architectural design. Undergoing developments and integration of various engineering modules are making Revit as a complete set of tools for design engineers. Most of the designers are shifting them all operations from AutoCAD to Revit due to its functionality and easy user interface. Most of the tallest buildings, bridges, homes, etc. are designed on Revit due to its maximum efficiency. The addition of 6D and 7D further modules will improve the value of the software in the future.
References
Abanda, F. H., & Byers, L. (2016). An investigation of the impact of building orientation on energy consumption in a domestic building using emerging BIM (Building Information Modelling). Energy. https://doi.org/10.1016/j.energy.2015.12.135
Andreani, M., Bertagni, S., Biagini, C., & Mallo, F. (2019). 7D BIM for sustainability assessment in design processes: A case study of design of alternatives in severe climate and heavy use conditions. Architecture and Engineering. https://doi.org/10.23968/2500-0055-2019-4-2-3-12
Autodesk. (2013). Autodesk Revit. Http://Www.Autodesk.Com/Products/Autodesk-Revit-Family/Overview.
Biancardo, S. A., Viscione, N., Oreto, C., Veropalumbo, R., & Abbondati, F. (2020). BIM Approach for Modeling Airports Terminal Expansion. Infrastructures. https://doi.org/10.3390/infrastructures5050041
Kamari, A., Laustsen, C., Peterson, S., & Kirkegaard, P. H. (2018). A BIM-based decision support system for the evaluation of holistic renovation scenarios. Journal of Information Technology in Construction.
Kavanagh, P., Roche, J., Brady, N., & Lauder, J. (2020). A Comparative Life Cycle Assessment for Utilising Laminated Veneer Bamboo as a Primary Structural Material in High-Rise Residential Buildings. In Encyclopedia of Renewable and Sustainable Materials. https://doi.org/10.1016/b978-0-12-803581-8.11299-8
Liu, H., Al-Hussein, M., & Lu, M. (2015). BIM-based integrated approach for detailed construction scheduling under resource constraints. Automation in Construction. https://doi.org/10.1016/j.autcon.2015.03.008
Röck, M., Passer, A., Ramon, D., & Allacker, K. (2019). The coupling of BIM and LCA—challenges identified through case study implementation. Life-Cycle Analysis and Assessment in Civil Engineering: Towards an Integrated Vision – Proceedings of the 6th International Symposium on Life-Cycle Civil Engineering, IALCCE 2018.
Rodrigues, F., Teixeira, J., Matos, R., & Rodrigues, H. (2019). Development of a web application for historical building management through BIM technology. Advances in Civil Engineering. https://doi.org/10.1155/2019/9872736

