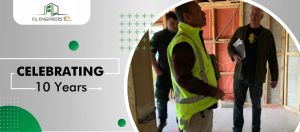
Celebrating 10 years of FIL Engineers Ltd
Serving New Zealand for over the past decade In the middle of the pandemic, FIL Engineers proudly turned 10 years old. With a slice of

Serving New Zealand for over the past decade In the middle of the pandemic, FIL Engineers proudly turned 10 years old. With a slice of

Welcome Jeremy our newest FIL Intern This week we welcome Jeremy to the FIL Team as our latest intern. Jeremy is a Part IV Civil
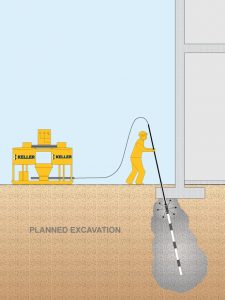
Common Approaches to Slab Foundations Re-levelling While each circumstance that a house may be unique and require a specialized repair method, the following approaches speak
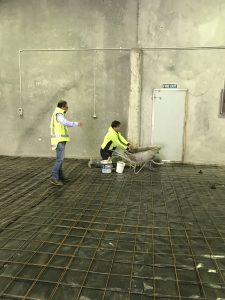
Strengthening of Warehouses/Steel portal A conventional warehouse construction involves steel portal frames, lightweight metal roofing, and precast concrete panels or reinforced blockwalls in the elevations.
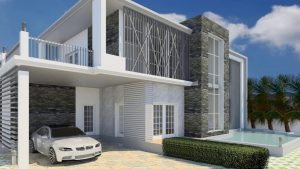
Introduction Designing buildings and engineering structures is a difficult task if done using conventional drafting tools. With the development of the designing software, it becomes
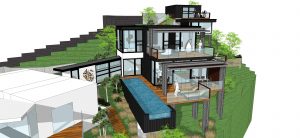
St Remy Lane Residential Project This project is a complex architectural design comprising multiple retaining walls, steep elevation, shallow rock profile, slender masonry feature walls,